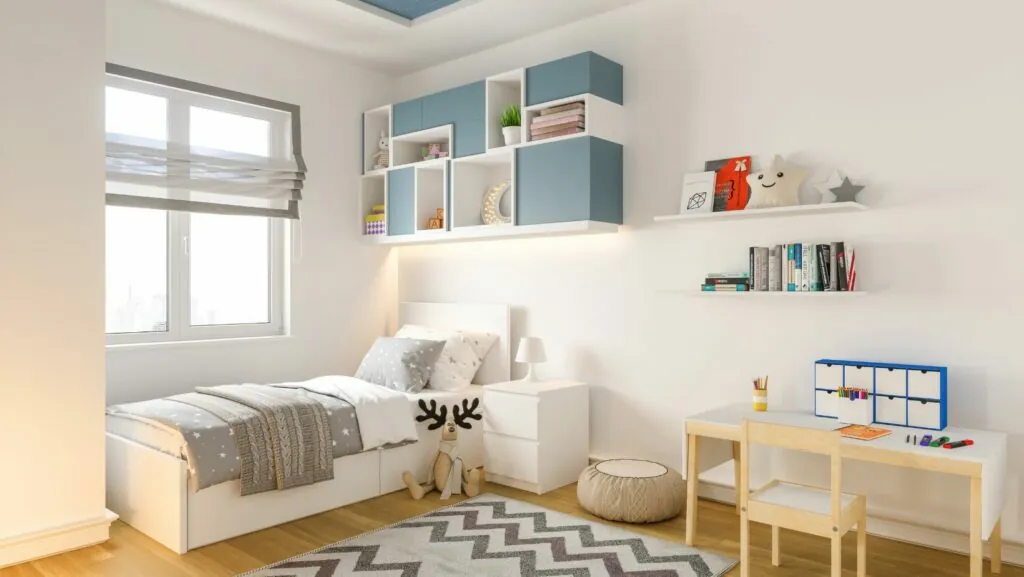Designing a child’s room is always a balancing act but when space is limited or siblings share a room, it becomes an even bigger challenge. From playtime and homework to sleep and storage, a kid’s bedroom needs to handle a lot of daily activity. The good news is, with thoughtful design and creative planning, even small or shared spaces can become functional, organized, and fun for children.
Whether you’ve just moved into a new home or are looking to upgrade an existing room, here are practical and inspiring ways to design a multi-functional kids’ space that works for your family and grows with your children.
Table of Contents
TogglePrioritize Smart Furniture Choices
In any small room, furniture has to work harder. Look for pieces that serve more than one purpose, like beds with built-in storage, compact desks with shelves, or foldable tables for arts and crafts. Choosing space-efficient furniture can help the room stay tidy while also offering flexibility as your kids grow and their needs change.
A great example of this is a corner triple bunk bed. This layout maximizes vertical and corner space, making it ideal for siblings who share a room. It provides each child with their own sleep space while leaving more floor room for play, study, or storage. Plus, it turns the bedroom into a more cohesive, functional zone rather than a cramped sleeping area.
Use Zones to Define Function
Even in a small room, creating distinct “zones” for different activities can help children use their space more effectively. Instead of letting everything blur together, try defining clear areas for sleeping, studying, playing, and storing.
For example:
- The sleeping area should feel calm and cozy, with soft lighting and bedding.
- A study zone might include a small desk, good lighting, and shelves or wall organizers for supplies.
- The play area could feature a rug, toy bins, and open space for movement and creativity.
Using rugs, lighting, or even different wall colors can help subtly define each zone without taking up any extra space.
Vertical Space is Your Best Friend
When floor space is limited, look up. Vertical storage solutions like tall bookshelves, wall-mounted cubbies, or pegboards can help keep items off the floor and within easy reach. Hanging organizers on the back of doors, stacking bins in the closet, and adding shelves above beds or desks are all smart ways to make use of vertical space without crowding the room.

This is especially helpful in shared bedrooms, where double the belongings require smart, structured organization.
Keep It Flexible and Easy to Update
As kids grow, their interests and routines change. What works for a six-year-old may not work for a preteen. Design the room with adaptability in mind so it’s easy to update without a full redesign.
Instead of heavily themed decor, choose neutral foundations like simple wall colors or solid furniture and layer in personality with removable wall decals, artwork, bedding, and accessories. Swapping out a duvet cover or rearranging storage bins is much easier (and cheaper) than repainting or replacing furniture every few years.
Involve the Kids in the Design Process
One of the best ways to make a space functional is by involving the people who will use it. Ask your children what they want in their room, what activities they enjoy doing there, and how they like to store their belongings. Their answers can guide decisions about layout and design, while also helping them take ownership of their space.
Even younger kids can help choose colors, pick out furniture, or decide where toys should go. When kids are included in the process, they’re more likely to use the space effectively and keep it tidy.
Make Moving Easier with a Solid Plan
If you’re designing a shared or small room right after a move, the key is to plan ahead. Before you pack up the old house, take measurements of your new space and map out where everything will go. This will help you avoid bringing items that won’t fit or serve a purpose in the new room.
Hiring reliable movers can also ease the transition. With professionals handling the logistics, you’ll have more time and energy to focus on setting up your children’s rooms with care and intention.
Final Thoughts
Small and shared bedrooms don’t have to be limiting. They can be opportunities to get creative, stay organized, and build a space that truly supports your children’s daily life. With smart furniture, strategic zones, and a flexible layout, you can transform even the most compact room into a vibrant, multi-functional haven that meets both their needs and yours.
And remember, a thoughtfully designed space doesn’t just make life easier. It helps kids feel more secure, independent, and at home.


